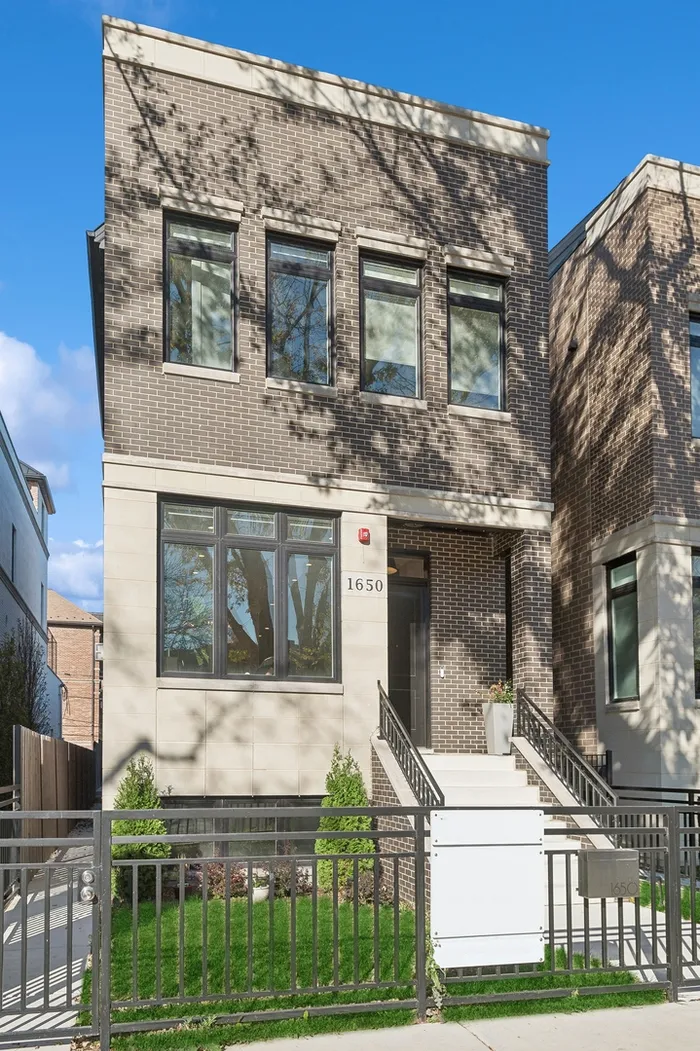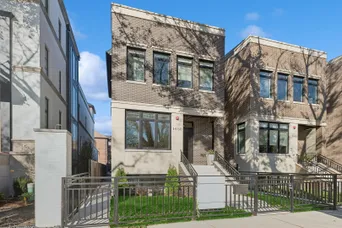- Status Sold
- Sale Price $2,015,000
- Bed 5 Beds
- Bath 4.2 Baths
- Location Lake View
-

Heather Hillebrand
heathermanager@dreamtown.com
Presenting the original model home of the luxury Wolfram Collection. Located in Burley School district and only steps to desirable Che Che Wang Park, this special home has all of the upgrades a discerning buyer expects in a generous 4,650 square feet of opulent space. This home is almost new but already completed and highly upgraded for luxury living with finishes like surround sound, window treatments and closet organizers. This all-brick, 5 bedroom, 4 full and 2 half bath home boasts a full 3rd story with large recreation room, half bath and two rooftop decks perfect for large gatherings. 3 large bedrooms on the second floor all with ensuite baths. The custom walnut and white-hued kitchen and family room are beautifully finished with full custom cabinetry and floor to ceiling enclosed built-ins. The commercial grade Miele appliances include separate refrigerator & freezer, 48 gas range with double ovens/speed microwave, commercial grade hood, ultra-quiet dishwasher, Sharp microwave drawer, and Elkay built-in water fountain. The kitchen also includes a pantry and separate wet bar, stunning quartz counter with full-height backsplash, waterfall edge and attached eat-in table. Walk out the back door through the mud room area to the garage roof deck with side staircase. Like new but fully trimmed, the home also features Lutron shades, surround sound and speaker system installed, and snow melt system. No shoveling for the new owners of this house! The private alley and garbage and recycling pick-up are managed through the small homeowner's association. This is the epitome of luxury your discerning buyer has been searching for-an oasis of elegance and comfort in a prime location.
General Info
- List Price $2,050,000
- Sale Price $2,015,000
- Bed 5 Beds
- Bath 4.2 Baths
- Taxes $35,418
- Market Time 21 days
- Year Built 2022
- Square Feet 4650
- Assessments $99
- Assessments Include Scavenger, Other
- Source MRED as distributed by MLS GRID
Rooms
- Total Rooms 11
- Bedrooms 5 Beds
- Bathrooms 4.2 Baths
- Living Room 14X15
- Family Room 17X15
- Dining Room 13X10
- Kitchen 17X14
Features
- Heat Gas, Electric, Forced Air, 2+ Sep Heating Systems
- Air Conditioning Central Air
- Appliances Oven-Double, Oven/Range, Microwave, Dishwasher, High End Refrigerator, Refrigerator-Bar, Freezer, Washer, Dryer, Disposal, Wine Cooler/Refrigerator, Range Hood, Water Purifier Owned
- Parking Garage
- Age 1-5 Years
- Exterior Brick
Based on information submitted to the MLS GRID as of 2/13/2026 5:32 PM. All data is obtained from various sources and may not have been verified by broker or MLS GRID. Supplied Open House Information is subject to change without notice. All information should be independently reviewed and verified for accuracy. Properties may or may not be listed by the office/agent presenting the information.















































































































