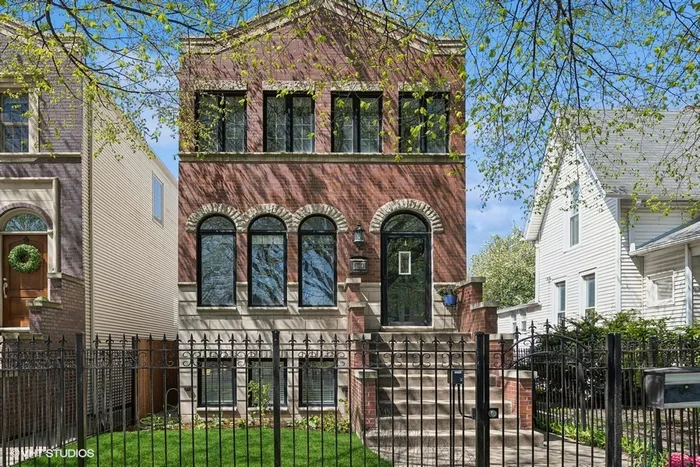- Status Sold
- Sale Price $870,000
- Bed 3 Beds
- Bath 3.1 Baths
- Location North Chicago

Exclusively listed by Baird & Warner
Welcome to this meticulously cared-for home, featuring an exquisite brick and limestone facade adorned with charming architectural details. Revel in the grandeur of high ceilings and an abundance of natural light throughout. As you enter, you'll be greeted by a spacious and inviting living room that overlooks a picturesque tree-lined street. This room exudes comfort and elegance, setting the tone for the rest of the home. Step down into the open-concept kitchen, dining room, and family room, where a cozy fireplace creates the perfect ambiance for both entertaining and everyday living. The family room seamlessly extends onto a deck, offering a wonderful indoor-outdoor flow. The gourmet kitchen boasts stone countertops, ample cabinet storage, and a functional island, making it a chef's dream. Upstairs, discover three generously sized bedrooms and two luxurious bathrooms. The primary suite is a true sanctuary, featuring vaulted ceilings, a private balcony, and a lavish en-suite bathroom with a double vanity, separate steam shower, and soaking tub. The additional bedrooms share a bright, skylit bathroom, enhancing the upper level's airy and inviting feel. Conveniently, a laundry room featured side by side washer / dryer is also located on this floor. The lower level is an entertainer's delight, with a massive family room complete with a fireplace and wet bar, ideal for a playroom or home theater. This level also includes an additional bedroom, a full bathroom, and a utility room with an additional washer/dryer hookup. Direct access to the backyard and a two-car garage adds to the home's convenience. Located on beautiful Sawyer Ave, a serene one-way, tree-lined street, this home offers easy access to transportation-just steps from the Belmont and Logan Square Blue Line stops and the highway. Steps to an array of Avondale and Logan Square's finest restaurants and coffee shops, including Small Bar, Longman & Eagle, The Dill Pickle, and the new Metric Coffee just a block away. Experience the perfect blend of luxury and convenience in this beautiful home.
General Info
- List Price $869,999
- Sale Price $870,000
- Bed 3 Beds
- Bath 3.1 Baths
- Taxes $13,458
- Market Time 5 days
- Year Built 2005
- Square Feet Not provided
- Assessments Not provided
- Assessments Include None
- Source MRED as distributed by MLS GRID
Rooms
- Total Rooms 9
- Bedrooms 3 Beds
- Bathrooms 3.1 Baths
- Living Room 17X30
- Family Room 17X18
- Dining Room 7X13
- Kitchen 10X13
Features
- Heat Gas
- Air Conditioning Central Air
- Appliances Oven/Range, Microwave, Dishwasher, Refrigerator, All Stainless Steel Kitchen Appliances
- Amenities Curbs/Gutters, Sidewalks, Street Lights, Street Paved
- Parking Garage
- Age 16-20 Years
- Exterior Vinyl Siding,Brick
Based on information submitted to the MLS GRID as of 2/13/2026 5:32 PM. All data is obtained from various sources and may not have been verified by broker or MLS GRID. Supplied Open House Information is subject to change without notice. All information should be independently reviewed and verified for accuracy. Properties may or may not be listed by the office/agent presenting the information.







































































