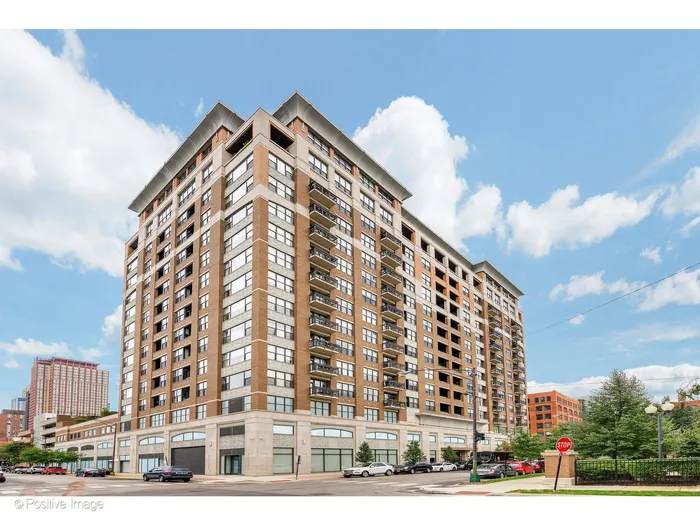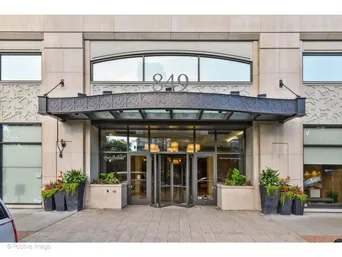- Status Sold
- Sale Price $1,650,000
- Bed 3 Beds
- Bath 3.1 Baths
- Location North Chicago
Gorgeous light-filled penthouse at the Parc Chestnut. Designed and formerly owned by a renowned Chicago architect, this expansive 3,100 sq ft duplex offers bespoke finishes and breathtaking east-facing views. A thoughtful floorplan features two spacious bedrooms, including the primary suite, and an office on the main floor. The upper level includes a third en-suite bedroom and flexible space for a family room or a second office. Both levels feature private terraces with stunning city views, beautifully appointed with arborvitae, boxwoods, and flowering perennials in self-watering planters. Entertaining is a breeze from this gourmet kitchen, equipped with a built-in Miele coffee/espresso machine, Wolf double wall oven, five-burner Wolf range, and Sub-Zero refrigerator. There is also a wet bar, which includes an under-counter refrigerator and ice maker. The primary suite boasts two custom-organized walk-in closets, dual vanity, jacuzzi tub, and separate shower. Throughout the home, you'll find exquisite Scottish lacewood millwork, hand-blown glass light fixtures, cove lighting and hardwood floors. A hidden laundry room with a sink and additional storage/pantry space adds to the convenience of this luxurious home. Included are three parking spaces (one individual and one tandem) and a spacious storage closet (7x7) with high ceilings for vertical storage. This full-amenity building offers exceptional features, including a private 1/2 acre park accessible only to unit owners from dusk to dawn, 24-hour door staff, on-site management, a fitness room, a dry cleaners/receiving room, a business center, a party room, bike storage, and two common terraces. Ideally situated within walking distance to the Gold Coast, River North, and Magnificent Mile.
General Info
- List Price $1,699,000
- Sale Price $1,650,000
- Bed 3 Beds
- Bath 3.1 Baths
- Taxes $18,292
- Market Time 36 days
- Year Built 2006
- Square Feet 3100
- Assessments $1,668
- Assessments Include Heat, Air Conditioning, Water, Gas, Parking, Common Insurance, Doorman, TV/Cable, Exercise Facilities, Exterior Maintenance, Lawn Care, Scavenger, Snow Removal, Internet Access
- Listed by
- Source MRED as distributed by MLS GRID
Rooms
- Total Rooms 8
- Bedrooms 3 Beds
- Bathrooms 3.1 Baths
- Living Room 29X19
- Family Room 14X12
- Dining Room COMBO
- Kitchen 10X15
Features
- Heat Gas, Indv Controls
- Air Conditioning Central Air
- Appliances Oven-Double, Microwave, Dishwasher, High End Refrigerator, Freezer, Washer, Dryer, Disposal, All Stainless Steel Kitchen Appliances, Cooktop, Range Hood, Gas Cooktop
- Parking Garage
- Age 16-20 Years
- Exterior Brick,Stone
- Exposure S (South), E (East), W (West), City
Based on information submitted to the MLS GRID as of 7/16/2025 3:02 AM. All data is obtained from various sources and may not have been verified by broker or MLS GRID. Supplied Open House Information is subject to change without notice. All information should be independently reviewed and verified for accuracy. Properties may or may not be listed by the office/agent presenting the information.

































































