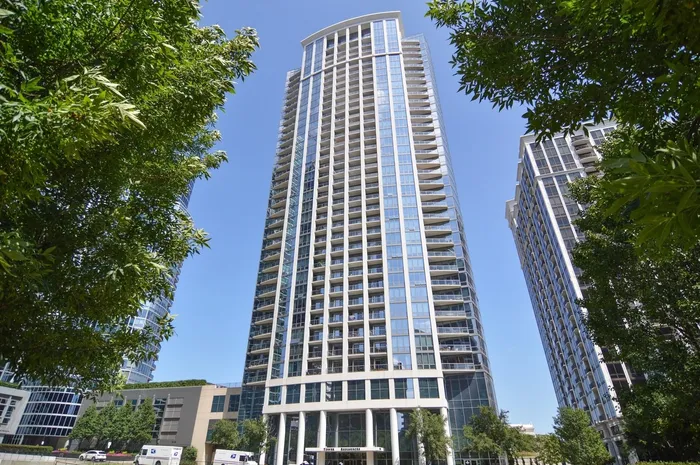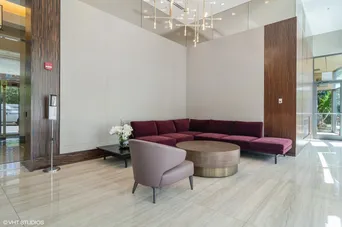- Status Sold
- Sale Price $652,500
- Bed 2 Beds
- Bath 2 Baths
- Location South Chicago
Stunning renovation of this bright and spacious South West corner unit in one of Museum Park's premier buildings. The new stylish and modern finishes in this unit make it unlike any other in the building and will captivate you upon entry! This preferred floor plan features a formal entry, split bedrooms and a much-needed den for working from home; You will be drawn in by floor to ceiling windows & the gorgeous new wide plank luxury vinyl flooring throughout, leading to a generous living/dining/kitchen area which is ideal for entertaining. Sleek new kitchen features flat panel cabinetry with quartz counters, backsplash & waterfall edge, Blanco sink & touchless Moen faucet plus new "black stainless steel" appliances and a full pantry. Wow! The open views are equally as breathtaking, overlooking the neighboring townhomes & treetops & surrounding city scape. Perfectly situated balcony make it "the spot" to unwind and watch the beautiful sunsets or just to hang out and relax. Instagram worthy 2nd bath features custom navy vanity with quartz top, custom mirror and lighting plus gold fixtures & striking wallpaper for that elegant touch. The master suite is an oversized dream with corner windows & room enough for a king size bed plus THREE closets, one of which is a coveted walk-in. Bath features double vanity with marble throughout & stand up shower. Other notable upgrades include custom light fixtures throughout, motorized black-out window treatments in both bedrooms & organized closets. Full-service building offers 24 hr door staff, club room, exercise room, sundeck & outdoor pool plus amazing roof top garden & fire pit for relaxing and taking a break. All of this in the heart of the South Loop with easy access to the Lakefront, Grant Park, museums, restaurants, public transportation and more! Heated garage parking additional 35K
General Info
- List Price $624,900
- Sale Price $652,500
- Bed 2 Beds
- Bath 2 Baths
- Taxes $10,850
- Market Time 18 days
- Year Built 2006
- Square Feet 1485
- Assessments $758
- Assessments Include Heat, Air Conditioning, Water, Common Insurance, Doorman, TV/Cable, Exercise Facilities, Pool, Exterior Maintenance, Scavenger, Snow Removal, Internet Access
- Listed by: Phone: Not available
- Source MRED as distributed by MLS GRID
Rooms
- Total Rooms 7
- Bedrooms 2 Beds
- Bathrooms 2 Baths
- Living Room 25X14
- Dining Room COMBO
- Kitchen 11X9
Features
- Heat Forced Air
- Air Conditioning Central Air
- Appliances Oven/Range, Microwave, Dishwasher, Refrigerator, Freezer, Washer, Dryer, Disposal, All Stainless Steel Kitchen Appliances, Cooktop
- Parking Garage
- Age 16-20 Years
- Exterior Glass,Concrete
- Exposure S (South), W (West), City
Based on information submitted to the MLS GRID as of 2/13/2026 5:32 PM. All data is obtained from various sources and may not have been verified by broker or MLS GRID. Supplied Open House Information is subject to change without notice. All information should be independently reviewed and verified for accuracy. Properties may or may not be listed by the office/agent presenting the information.

























































