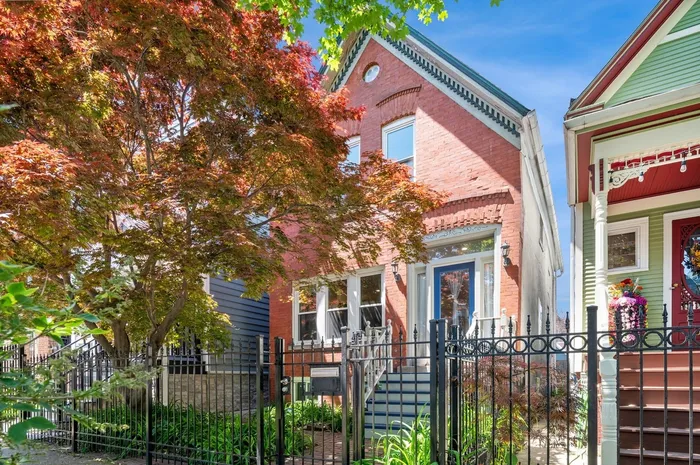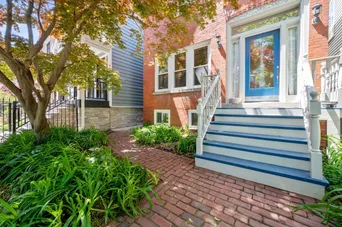- Status Sold
- Sale Price $1,050,000
- Bed 2 Beds
- Bath 3.1 Baths
- Location Lake View
Storybook charm combined with modern amenities in this recently expanded & updated single family home in the heart of Roscoe Village. Character exudes from this 2 story brick home built 1902. As you enter the restored vintage front door you are welcomed to an intimate living room with gas fireplace with salvaged & refurbished solid wood surround. REAR ADDITION completed in 2018 creates an amazingly open floor plan with kitchen, dining & sitting room with views to beautifully landscaped backyard. New staircase leads to expanded 2nd floor which includes a dreamy primary bedroom with exposed brick, vaulted beam ceiling, original stained-glass window & fully renovated en-suite-bath. 2nd floor also includes a cozy family room with skylights, 2nd bedroom & full bath + office. Basement completely renovated including reinforced foundation, steel beam, drain tile system, sump & ejector pumps, new electric panel, dual zoned HVAC + water heater and built out to include a Rec Room, 3rd bed & bath, walk-in pantry/storage & 4th bedroom (currently being used as playroom/gym with no door). Home is flooded with natural light, has excellent closet space all with Elfa closet systems, refinished & new hardwood floors, new front & rear windows + some soundproof insulation. Tall 2 car garage allows for tons of storage with automatic fan roof venting. New LP siding on back of home & garage + 2 new garage doors. Front & rear yards are gorgeous - landscaped with vintage pavers, perennials & mature trees. Additional outdoor space on roof terrace. Located in top ranked Audubon school district & 1/2 block to all of the shops & amenities on Roscoe. So much work and love has gone into this unique & special home.
General Info
- List Price $1,150,000
- Sale Price $1,050,000
- Bed 2 Beds
- Bath 3.1 Baths
- Taxes $12,688
- Market Time 14 days
- Year Built 1902
- Square Feet Not provided
- Assessments Not provided
- Assessments Include None
- Listed by: Phone: Not available
- Source MRED as distributed by MLS GRID
Rooms
- Total Rooms 11
- Bedrooms 2 Beds
- Bathrooms 3.1 Baths
- Living Room 18X16
- Family Room 15X15
- Dining Room 18X14
- Kitchen 18X15
Features
- Heat Gas, Forced Air, Zoned
- Air Conditioning Central Air
- Appliances Oven/Range, Microwave, Dishwasher, Refrigerator, Washer, Dryer, Disposal, All Stainless Steel Kitchen Appliances, Gas Cooktop
- Amenities Gated Entry, Sidewalks, Street Lights, Street Paved
- Parking Garage
- Age 100+ Years
- Exterior Brick
Based on information submitted to the MLS GRID as of 2/13/2026 5:32 PM. All data is obtained from various sources and may not have been verified by broker or MLS GRID. Supplied Open House Information is subject to change without notice. All information should be independently reviewed and verified for accuracy. Properties may or may not be listed by the office/agent presenting the information.



















































































