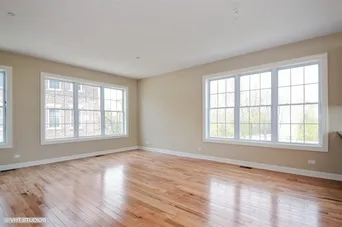- Status Sold
- Sale Price $335,000
- Bed 2 Beds
- Bath 2.1 Baths
- Location EVANSTON
NEW 3-Story Townhomes Under Construction w/open concept floor plans. Vinyl plank lower level at Entry & Den/Office. Hardwood floors thru-out 2nd floor. Kitchen with breakfast bar, 42 in. upper cabinets, granite countertops, SS appliances. En Suite bedrooms with large walk-in closets and full baths w/ marble countertops. 3rd Floor Laundry. Energy-Efficient Geothermal Heating & Cooling. Walk to Metra, CTA-Purple Line, Parks, and all downtown Evanston has to offer.
General Info
- List Price $335,000
- Sale Price $335,000
- Bed 2 Beds
- Bath 2.1 Baths
- Taxes Not provided
- Market Time 1 days
- Year Built 2017
- Square Feet 1485
- Assessments $200
- Assessments Include Common Insurance, Exterior Maintenance, Lawn Care, Scavenger, Snow Removal, Other
- Listed by
- Source MRED as distributed by MLS GRID
Rooms
- Total Rooms 6
- Bedrooms 2 Beds
- Bathrooms 2.1 Baths
- Living Room 12X15
- Dining Room 9X15
- Kitchen 12X13
Features
- Heat Other
- Air Conditioning Central Air
- Appliances Oven/Range, Microwave, Dishwasher, Refrigerator, Disposal, All Stainless Steel Kitchen Appliances
- Parking Garage
- Age NEW Under Construction
- Exterior Brick
Based on information submitted to the MLS GRID as of 5/11/2025 11:32 AM. All data is obtained from various sources and may not have been verified by broker or MLS GRID. Supplied Open House Information is subject to change without notice. All information should be independently reviewed and verified for accuracy. Properties may or may not be listed by the office/agent presenting the information.























